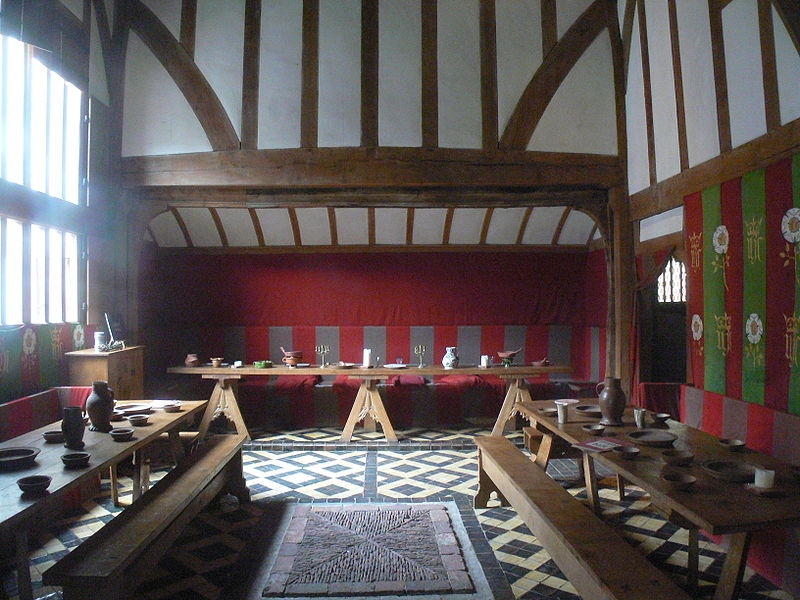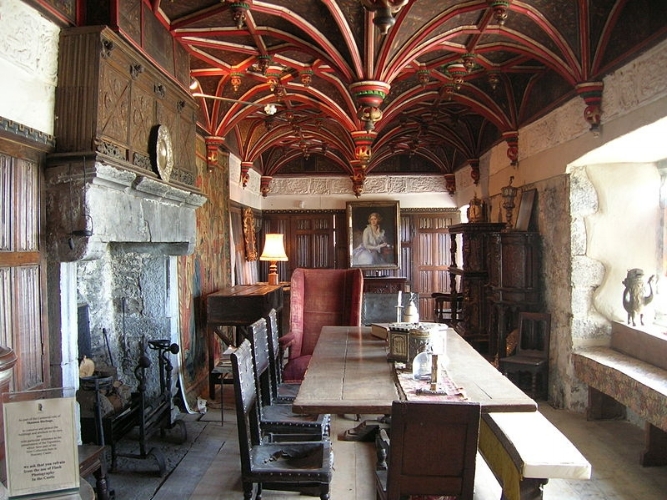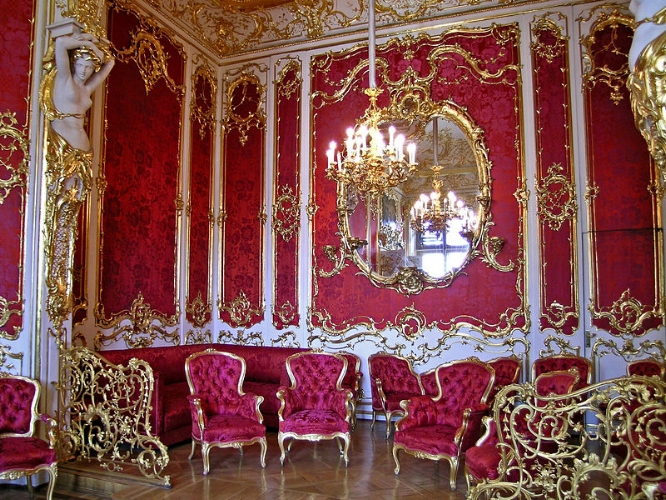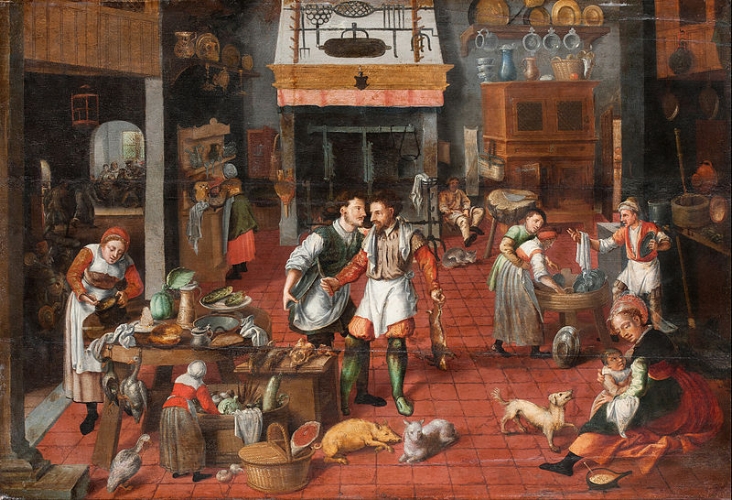The Medieval Castle
Arundel Castle
Suffice to say, I’ve never lived in a castle. As a lot of ‘The Spellbound Spindle’ is set in castles, cue research for the set-up of a medieval castle.
The castle’s sole purpose wasn’t simply to house soldiers. More importantly, it was home to the king or the knight and his household. Apart from the family, the household comprised everyone who kept the castle running, from the steward and ladies-in-waiting, all the way down to the kitchen staff. I’ll talk about the people in the castle in another post.
The rooms in a castle were very similar to rooms that are found in modern houses, with similar names. For example, kitchens were called kitchens as were pantries and cellars.
The most important room in a royal palace or castle was the Great Hall. Unless there was another hall, it was usually referred to simply as ‘the hall’. Rectangular in shape, it normally had windows on one of the long sides. Opposite the entrance was the dais with the top table. The hall not only served as the place for the household to dine together, it was also used for receiving guests. It was not uncommon for some of the household to sleep on the floor.
Barley Hall, York - restored to replicate its appearance in late 15th century (wikipedia - ‘Fingalo’ Christian Bickel)
Great Hall, Stirling Castle, early 12th century, view towards the north showing screens passage, with minstrel’s gallery above (wikipedia - ‘Rab-k’)
Castles were not known for their warmth. One of the reasons tapestries were so popular was their ability to block the damp and draughts. Even during warm weather, castles remained cool with a touch of damp, which led to the inhabitants spending a lot of time outdoors. To keep warm while inside, many would wrap themselves in blankets. Nobility also had the luxury of feather mattresses and fur covers.
Bed chambers or bedrooms were usually called the Lords and Ladies Chamber or the Great Chamber. To begin with, it was a partitioned room at the end of the Great Hall before it was moved to an upper floor. Here, the noble family could retreat for some privacy. Their personal attendants stayed close, in separate sleeping quarters.
Great Chamber - ‘Salon in Makartstil’ by Georg Janny (wikipedia) - ‘Makartstil’ referred to Janny’s aesthetic of painting in brilliant colours and fluid forms.
The Great Chamber was also called the Solar. Intended for sleeping, it came to be used more as a private sitting room. Smaller than the Great Hall, it afforded comfort, somewhere the family could take refuge from the constant activity, noise and smells of the Great Hall. The solar was used mainly for solitary activities like reading, embroidery and writing, the sort of activities that required good light. So, most solars were built facing south to make the most use of the daylight.
South Solar, Bunratty Castle (wikipedia - ‘Bea y Fredi’), 15th century tower house, County Clare, Ireland
Solar, Stokesay Castle (wikepedia - Andy/Andrew Fogg) 13th century castle in Shropshire. The solar features 17th century wood panelling
Smaller rooms, apart from offering more privacy from servants and other family members, were also more comfortable and easier to heat. As it was for the use of one person, there would be a separate room for the lord and another one for the lady. The lord’s private room was called the cabinet, or the closet, study (from the Italian ‘studiolo’, meaning ‘little studio’) or office. Placed just by his bedchamber, it was usually furnished with books and art. Kings would also use their cabinets for small private meetings with their ministers.
Interesting side note – the term ‘Cabinet’ used to describe the principal executive group of the British government was derived from this room.
‘Saint Jerome in his Study’ ~ Albrecht Durer (1514)
The richly decorated Studiolo of Franceso I de' Medici, Grand Duke of Tuscany (wikipedia - ‘I, Sailko’)
The boudoir was the lady’s private sitting room or dressing room, or her private bedroom. The term derives from the French, ‘bouder’, meaning ‘to pout’. Apparently, the room’s original use was a space for sulking in! Coined by a man, methinks? Like the man’s cabinet, the lady’s boudoir was located next to her bedchamber. Here, she would bathe and dress.
Illustration from ‘Illustrated History of Furniture, From the Earliest to the Present Time’ (1893) by Frederick Litchfield
Boudoir of Empress Maria Alexandrovna (mid-19th century) in the Winter Palace at the State Hermitage (Saint Petersburg)
Bathrooms and toilets, or latrines, were basic. Baths were taken in wooden tubs that could be moved around. It wasn’t unheard of for baths to be taken outside in the summer where the water and the bather would be warmed by the sun. Obviously, there would be a tent or canopy around the bather to ensure privacy.
In medieval times, toilets were called ‘garderobes’. Derived from the French word for ‘wardrobe’, garderobe originally referred to “a small room or large cupboard, usually adjoining the chamber or solar and providing safe-keeping for valuable clothes and other possessions of price: cloth, jewels, spices, plate and money” (Frank Bottomley, medieval architecture scholar).
Because medieval toilets were usually located inside a small chamber, ‘garderobe’ came to be used to describe them too. A garderobe was no more than a hole discharging to the outside into, either, a cesspit or the moat, depending on the structure of the building.
Garderobe - Peveril Castle (wikipedia, Dave Dunford), 11th century castle in Derbyshire
And so, down we go to the kitchens. In the Middle Ages, to make the most efficient use of the heat, most of the cooking was done on an open hearth in the middle of the main living area. It was in the Late Middle Ages that separate kitchen areas began to evolve. In wealthy homes, kitchens were usually located on the first floor. But in castles and monasteries, the kitchens were either moved to a separate building or kept separate from the Great Hall because of the smoke from the kitchen fires and, also, to minimise the damaging effects in case of fire.
‘Kitchen Interior’ ~ Marten van Cleve, circa 1565
There were different rooms for different types of food storage and preparation. The pantry served in a secondary capacity to the kitchen and was where food, originally mainly bread, was stored and prepared. The word pantry is from the same source as the Old French term, ‘paneterie’, from ‘pain’, the French form of the Latin ‘pan’ for bread.
The larder was used mainly for storing meat and had to be as cool as possible and close to the food preparation areas. It also had to be constructed in a way to keep out flies and vermin. There were usually hooks on the ceiling to hang joints of meat or game. In the northern hemisphere, larders and kitchens usually faced north or were on the east, least sunny, side of the property.
The buttery had nothing to do with butter. Instead it was where wine, ale and beer were stored; the room takes its name from the beer butts (barrels). The buttery was located close to the Great Hall and usually had a staircase to the beer cellar below.
‘Doorways to service rooms, Old Rectory, Warton, Lancashire (14th century). These doorways are here seen from inside the hall; the central doorway leads to a passage to an outside door to an external kitchen. The other two doors are to the pantry and buttery’ (wikipedia)
Outside the castle, continuing with the theme of food storage, one might find the ice house. This was the equivalent of our fridge. The ice house was, as the name suggests, an insulated house to store ice. During the winter, ice and snow would be taken into the ice house and packed with insulation in the form of straw or sawdust. This would allow it to remain frozen for many months. The ice was mainly used for the storage of perishable foods but could also be used to cool drinks and for the preparation of sorbet desserts. Ice houses were usually man-made underground chambers, built close to natural sources of winter ice, like lakes, with a drain to allow any water to flow out.
Entrance to ice house or cellar - Battle Abbey
Finally, at the outer entrance of the castle could be found the gatehouse and guardrooms. The gatehouse was a fortified structure built over the gateway. It would include a drawbridge, portcullises, machicolations, and possibly murder holes. Defenders could either throw rocks and fire arrows through murder holes or pour boiling water or oil onto the attackers.
Murder holes, Bodiam Castle
I haven’t covered all the rooms and areas of a castle, but these are the one I found most useful for giving me the background knowledge to, I hope, make the castles in ‘The Spellbound Spindle’ more realistic.















